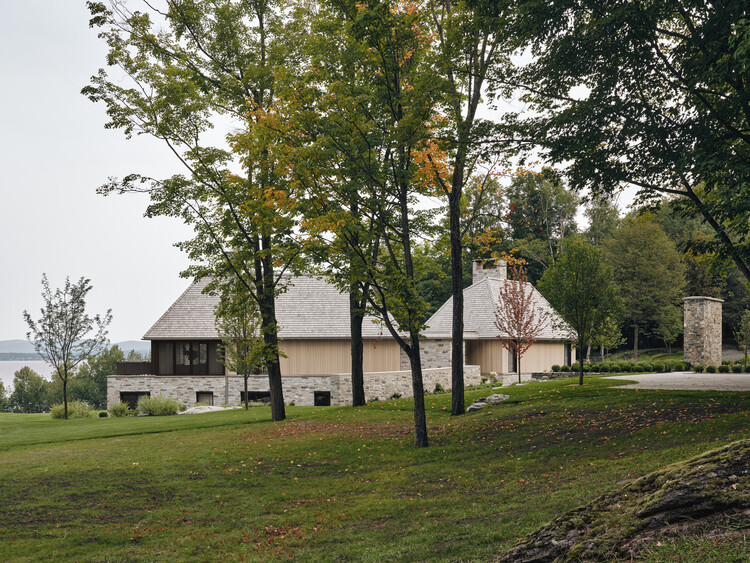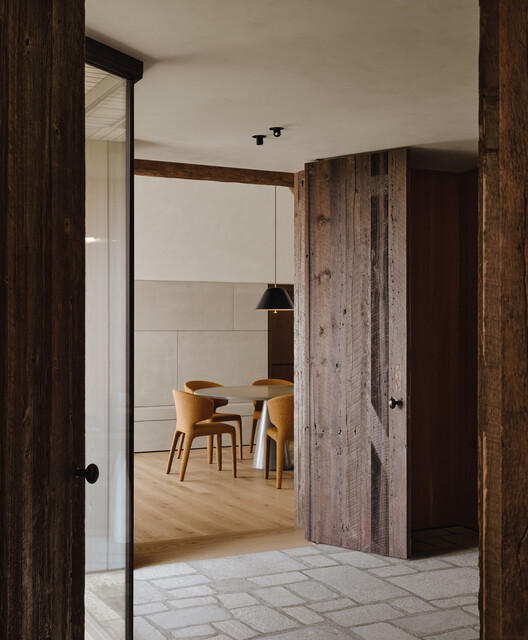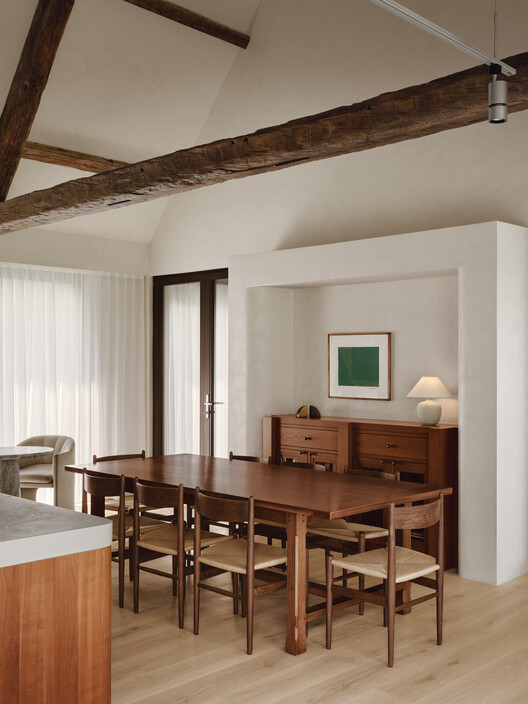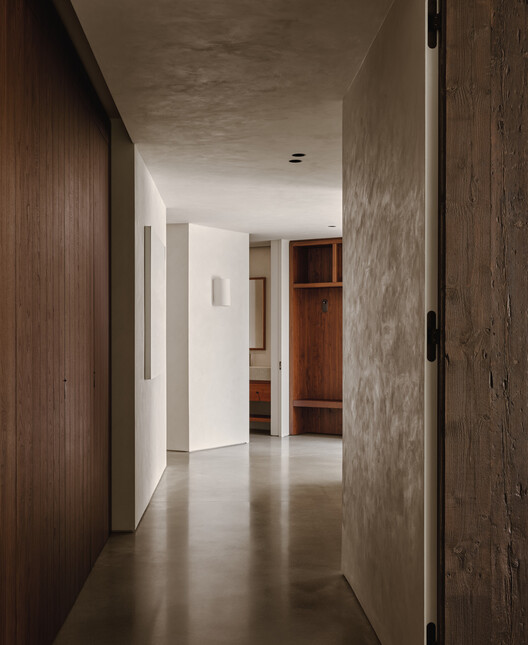
-
Architects: Atelier Carle
- Area: 692 m²
- Year: 2024
-
Photographs:Alex Lesage

Text description provided by the architects. This project is grounded in a critical approach to sustainability issues related to residential architecture in rural areas. This approach is embedded in the site's context: a prestigious estate that had been occupied by the same family for nearly a century, located on the shores of a lake in the Eastern Townships region.

































































